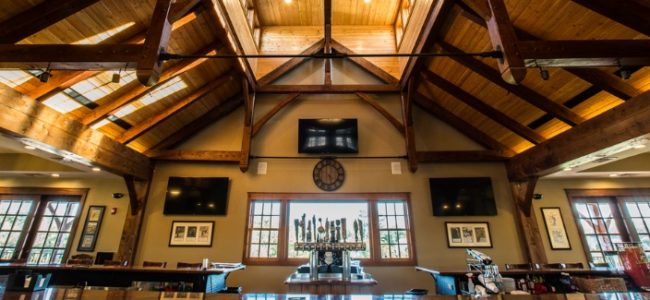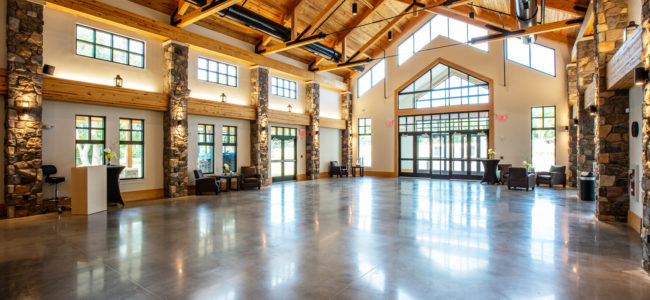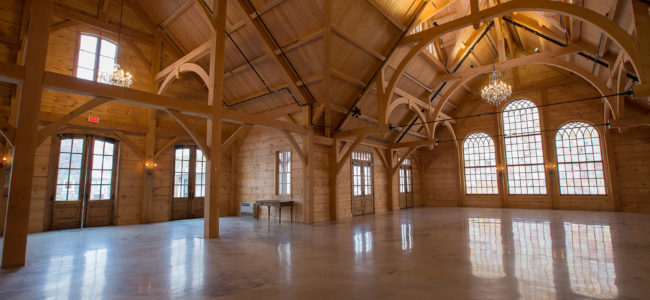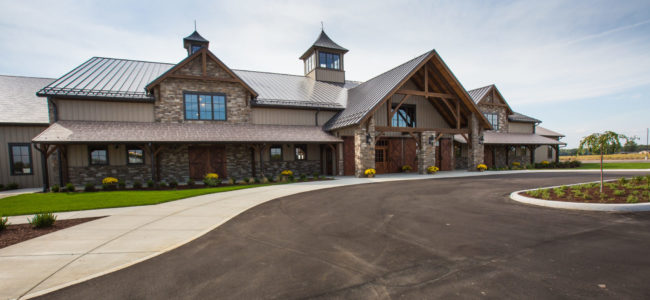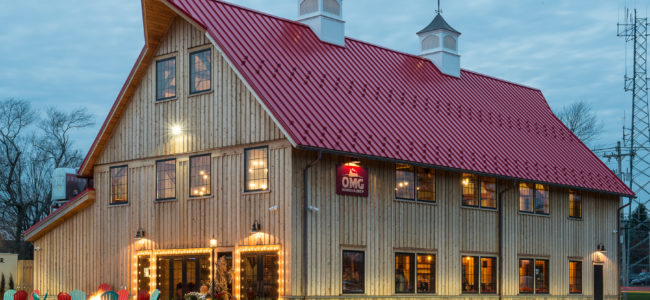Ashburn, VA
Ashburn, VA – This modern timber frame pavilion is a shaded oasis for outdoor gatherings. Located on the Willowsford Conservancy grounds, the pavilion supports the conservancy’s mission of integrating farming, conservation, recreation, and education for community benefit.
Read More