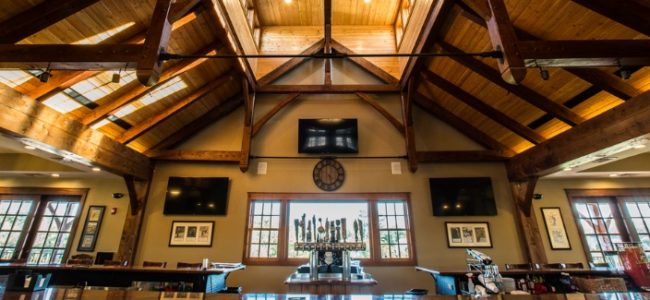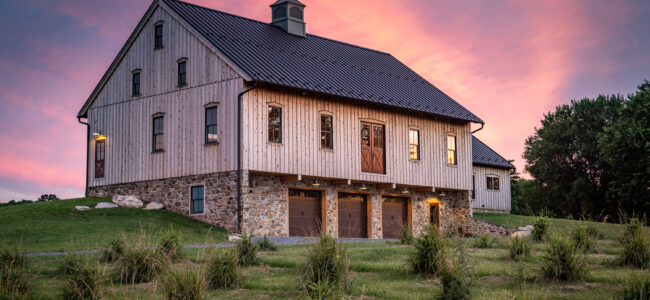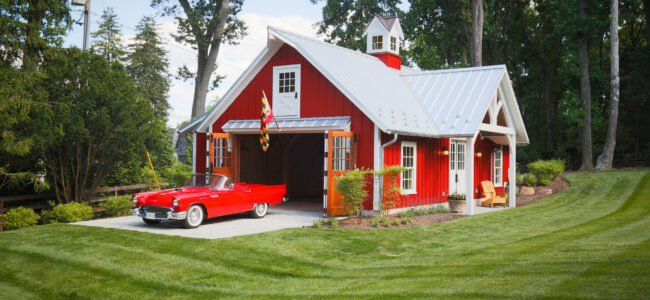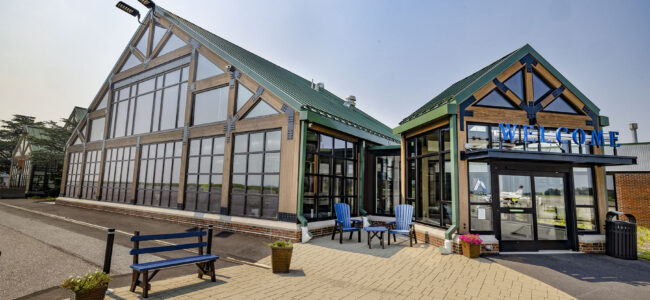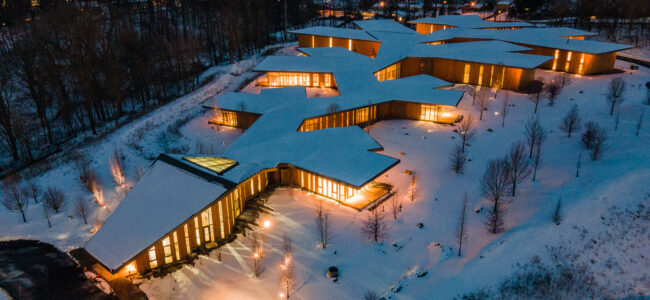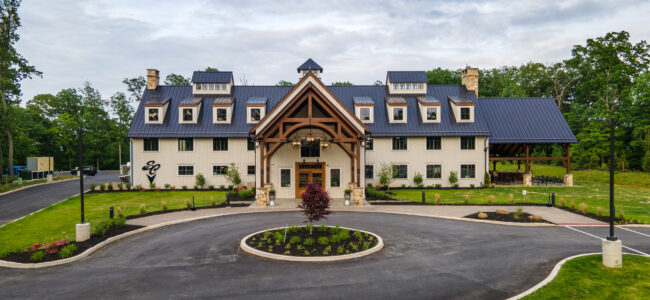Downingtown, PA
Applecross Country Club, Downingtown, PA – Mid-Atlantic Timberframes proudly contributed to the construction of this timber frame clubhouse at Applecross Country Club in Downingtown, PA. The hybrid structure skillfully integrates conventional roof framing with a robust timber system, showcasing 220 pieces of #1 solid-sawn Douglas fir, totaling…
Read More
