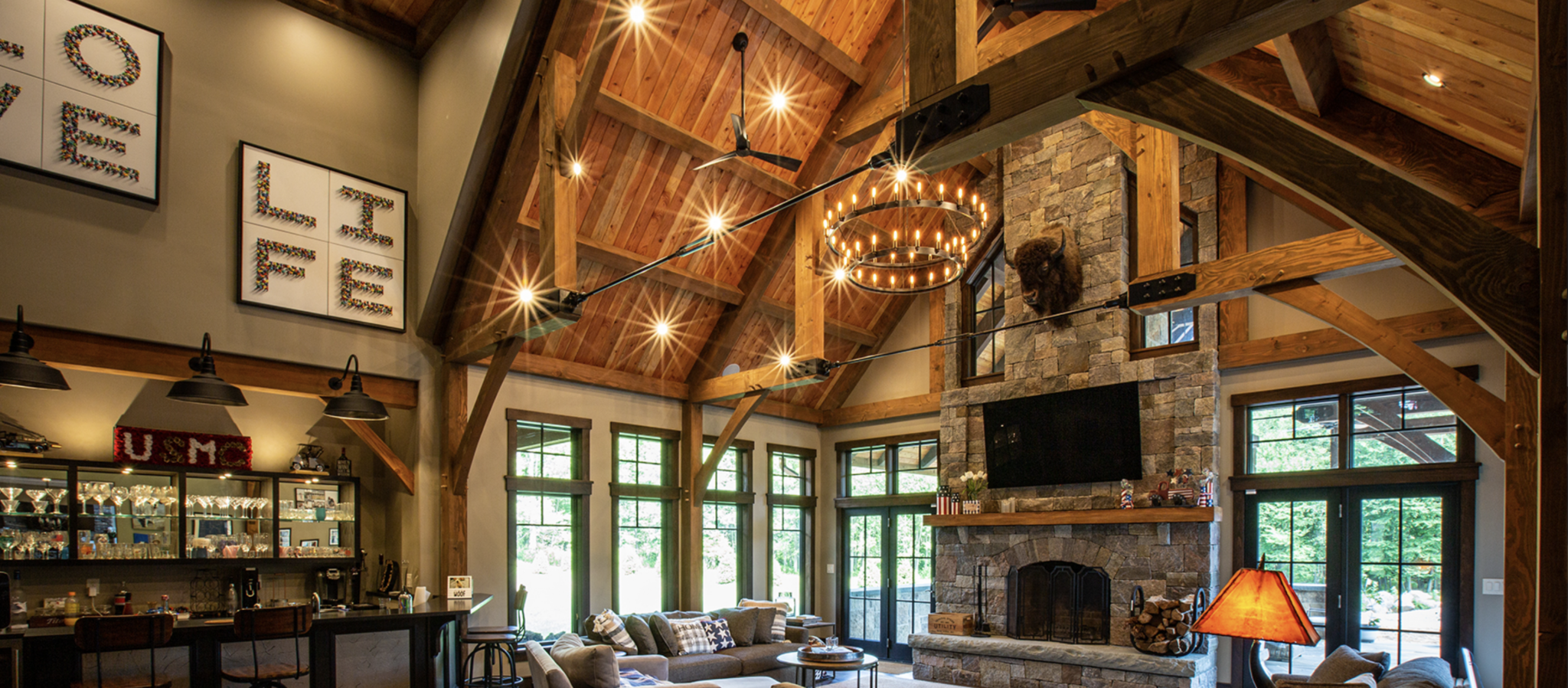Heavy timber construction is a type of residential and commercial building framing that uses large timbers, joined together by traditional mortise-and-tenon joinery, to form a structural support that doesn’t require load-bearing walls. These timbers are left exposed in a finished project, taking advantage of wood’s natural strength and beauty for a distinctive building that will stand the test of time.
A timber frame home can incorporate a variety of exterior building materials and finishes, allowing it to match any style and fit any setting. You have flexibility to let some of the timber structure show on the exterior, but the interior is where your timber frame home can really shine. Below are 5 things that make timber frame construction stand apart from the rest:
- Exposed Structure – When you enter a timber frame home, you will immediately see its structure. With other types of construction, the structure of the building is covered up. The type, and treatment, of the wood you use for your timber frames can create a variety of styles, from old-world to modern. View the following project here.
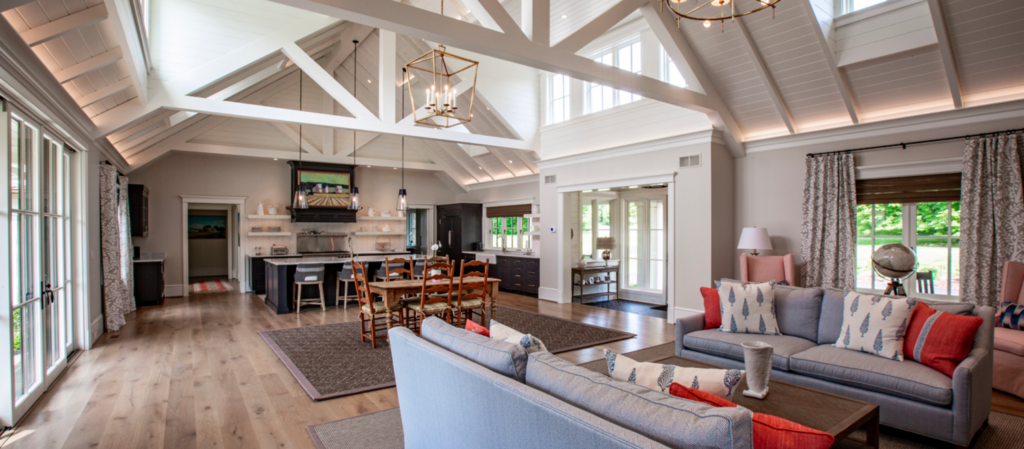
- Design Flexibility – With the structure exposed in your timber frame home, there is more opportunity to add design elements that reflect your personal taste. As noted above, the sheer variety of wood species and stains give you myriad options to suit any design aesthetic. Do you want to keep the natural look of the timbers? Stain them? Paint them? Would you prefer rough-hewn timbers or ones that have been planed smooth? The variety of trusses (e.g., hammer beam, king post, scissor truss, etc.) and posts add another dimension of design and style. View the following project here.
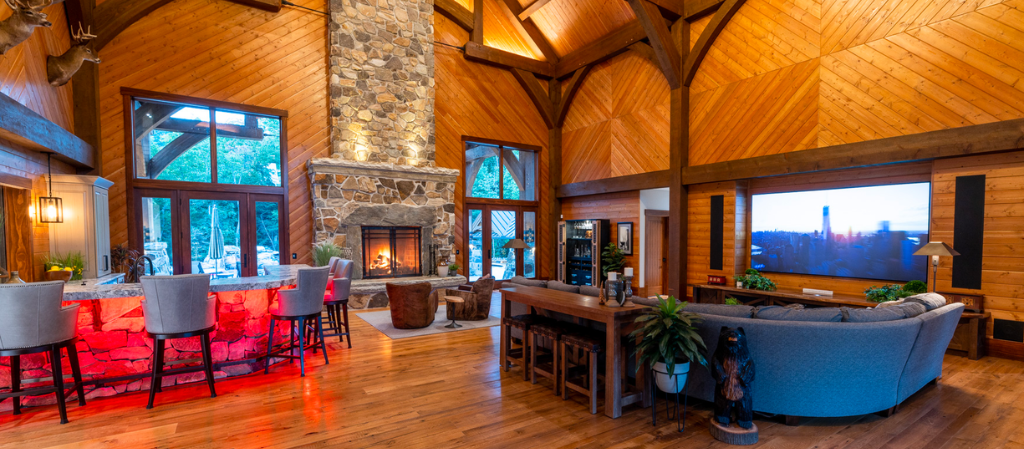
- Open Floor Plan – Timber frame homes are known for their open floor plans and expansive rooms. This is because, due to the strength of the timber frames, fewer interior walls are needed to support the building. This leaves virtually unlimited options for an open floor plan when it comes to timber frame construction.
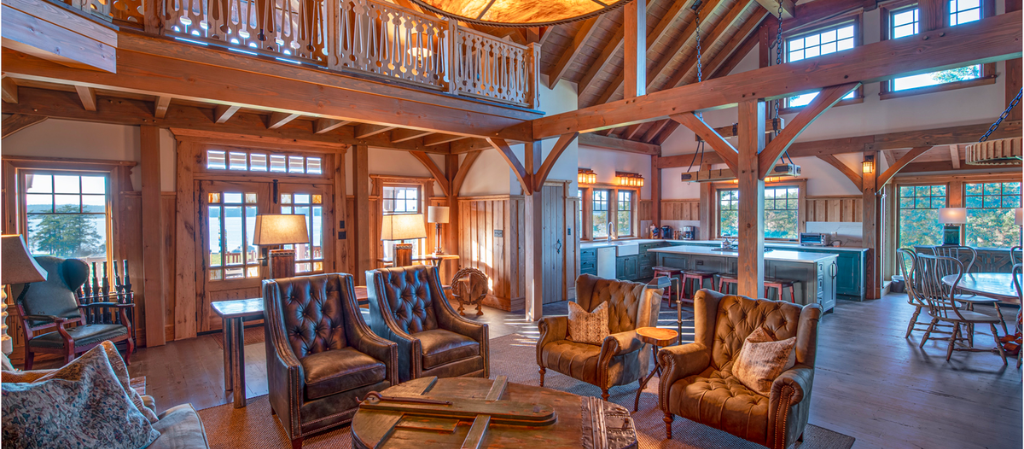
- High, Expansive Ceilings – Interior support columns create aesthetic opportunities such as grand cathedral ceilings and spacious great rooms. These allow for large expanses of windows, which wash your home’s interior in natural light and provide beautiful views of the outdoors. View the following project here.
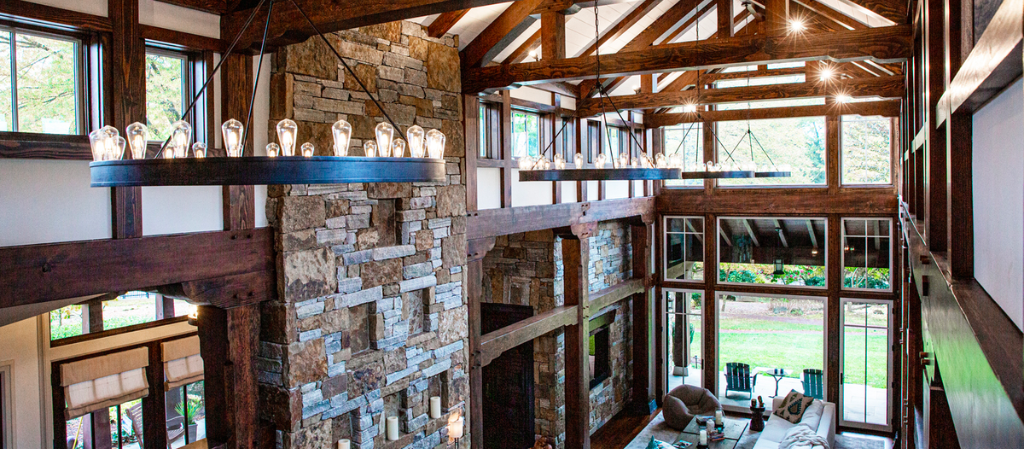
- Biophilia – Biophilia is the tendency of humans to prefer being close to nature. Timbers give your home a natural warmth and help you feel as though you’re living among nature — which can also lower your stress levels and make you more productive. View the following project here.
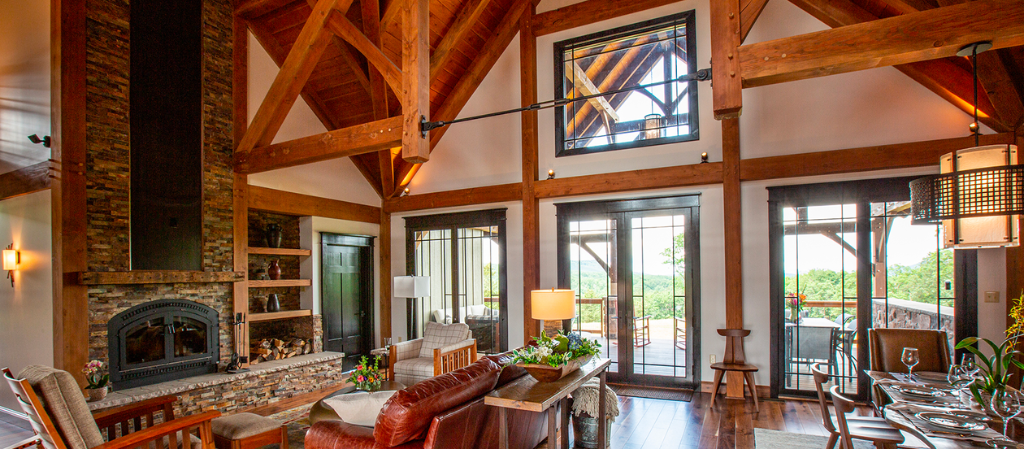
If you are interested in building a home with a unique interior space, Mid-Atlantic Timberframes can help make that happen! Contact us today to discuss your timber frame home ideas.
